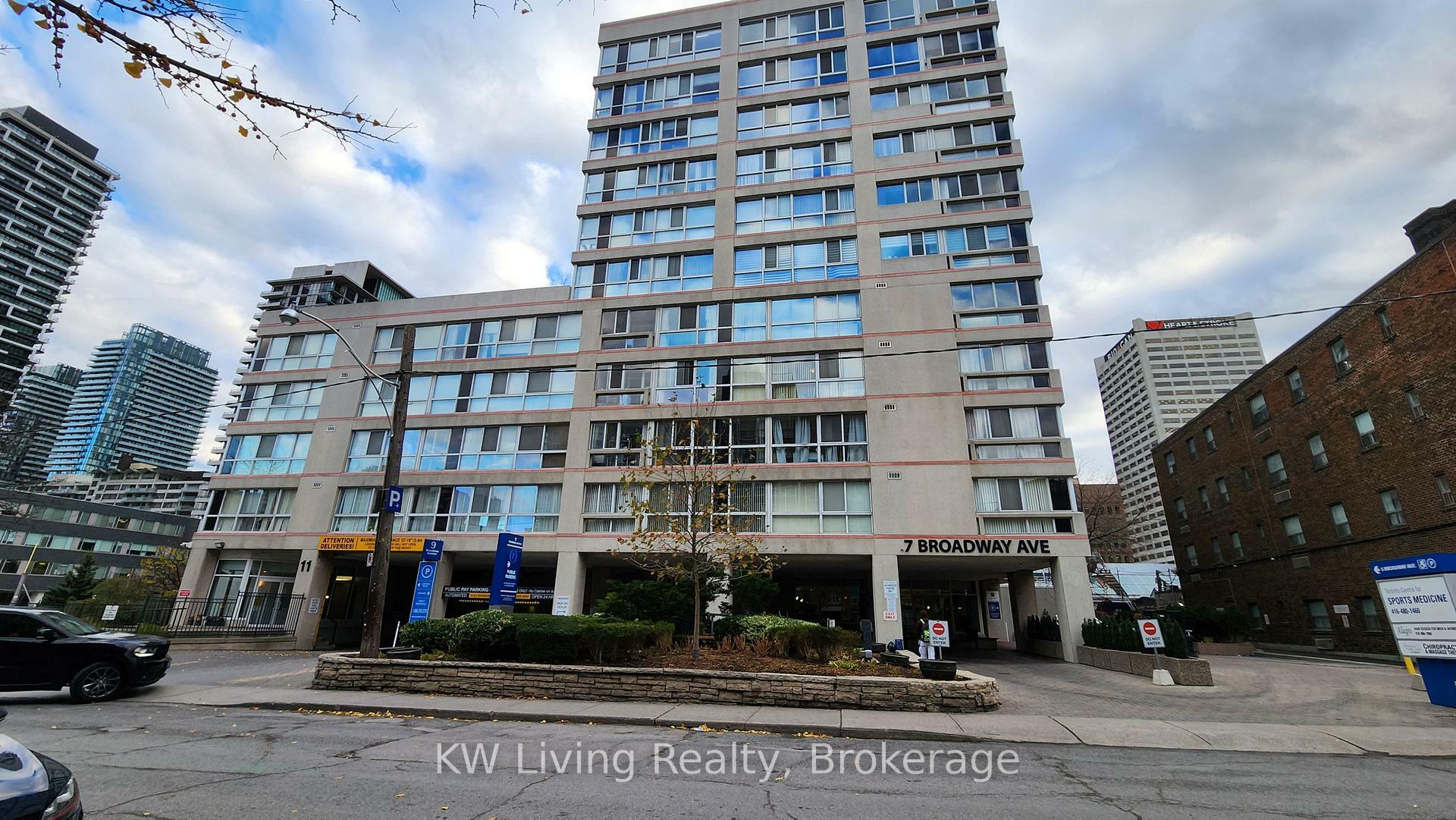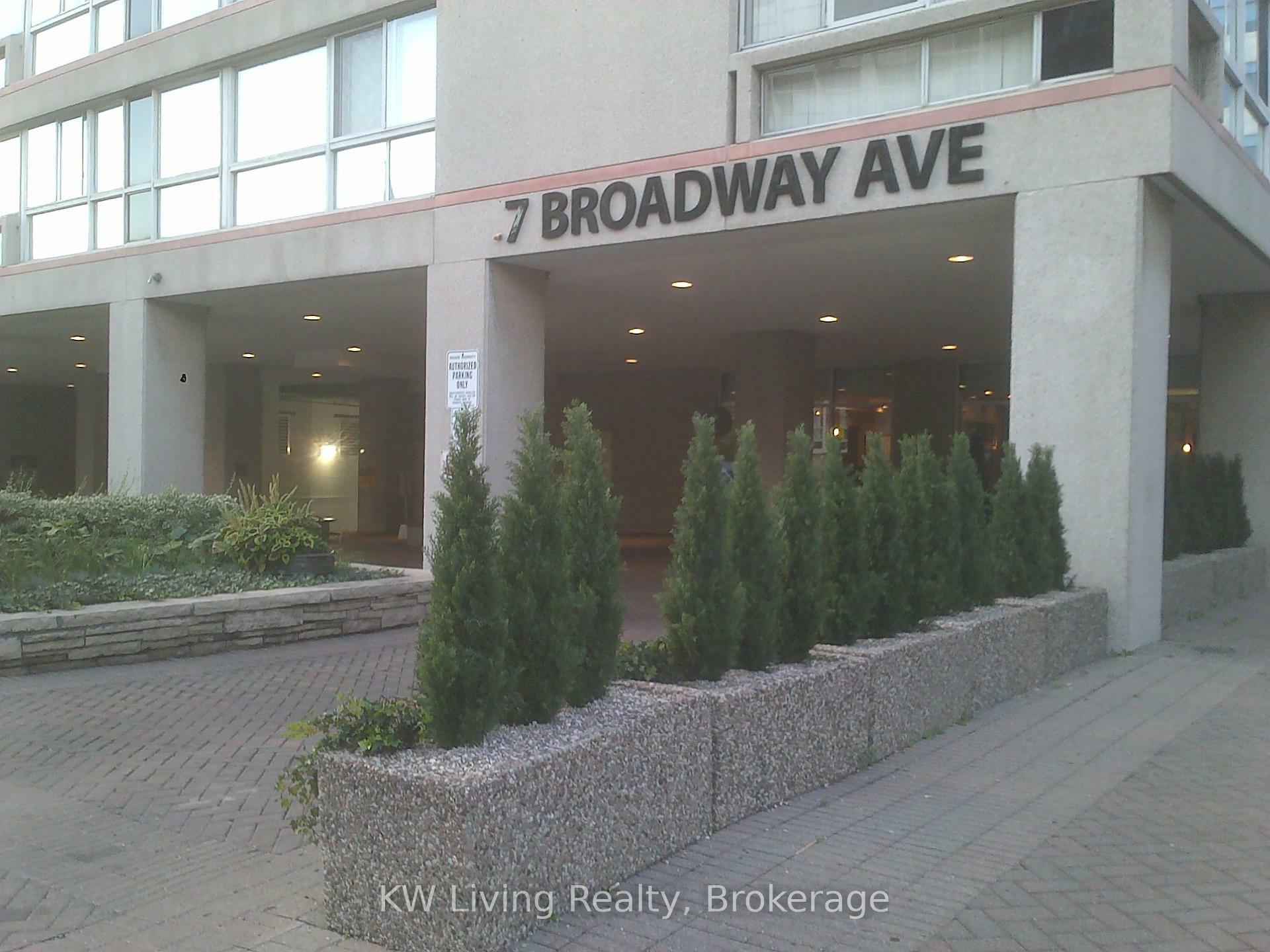


Inscription par: TORONTO IDX / Kw Living Realty, Brokerage
7 Broadway Avenue Ph-F Toronto, ON M4P 3C5
En vigueur
509 900 $
MLS®:
C11990836
C11990836
Les impôts
$1,769(2024)
$1,769(2024)
Catégorie
Condo
Condo
Style
Apartment
Apartment
Ville
Toronto
Toronto
Communauté
Mount Pleasant West
Mount Pleasant West
Listed By
Kw Living Realty, Brokerage
Source
TORONTO IDX
Dernière vérification Juil 5 2025 à 3:31 AM GMT+0000
TORONTO IDX
Dernière vérification Juil 5 2025 à 3:31 AM GMT+0000
Détails sur les salles de bains
Caractéristiques Intérieures
- Carpet Free
Caractéristiques de la propriété
- Cheminée: Electric
- Cheminée: Living Room
Chauffage et refroidissement
- Heat Pump
- Central Air
Informations sur le condo
- Frais: $920
Caractéristiques extérieures
- Concrete
Informations sur les services publics
- Fuel: Electric
- Energy: Energy Certificate: No
Garage
- Underground
Stationnement
- None
Lieu
Historique des prix des annonces
Date
Événement
Prix
% Variation en
$ (+/-)
Juin 19, 2025
Prix modifié
$509,900
-2%
-9,100
Juin 16, 2025
Prix modifié
$519,000
-1%
-6,000
Avr 29, 2025
Prix modifié
$525,000
-4%
-20,000
Estimation du paiement mensuel du prêt hypothécaire
*Basé sur un taux d'intérêt fixe avec une durée de 30 ans, principal et intérêts uniquement
Prix de l'annonce
Acompte
%
Taux d'intérêt
%Les estimations du calculateur d'hypothèque sont fournies par Better Homes and Gardens® Real Estate LLC et sont destinées à un usage informatif uniquement. Vos paiements peuvent être supérieurs ou inférieurs et tous les prêts sont soumis à l'approbation du crédit.
Disclaimer: Copyright 2025 Toronto IDX. All rights reserved. This information is deemed reliable, but not guaranteed. The information being provided is for consumers’ personal, non-commercial use and may not be used for any purpose other than to identify prospective properties consumers may be interested in purchasing. Data last updated 7/4/25 20:31


Description