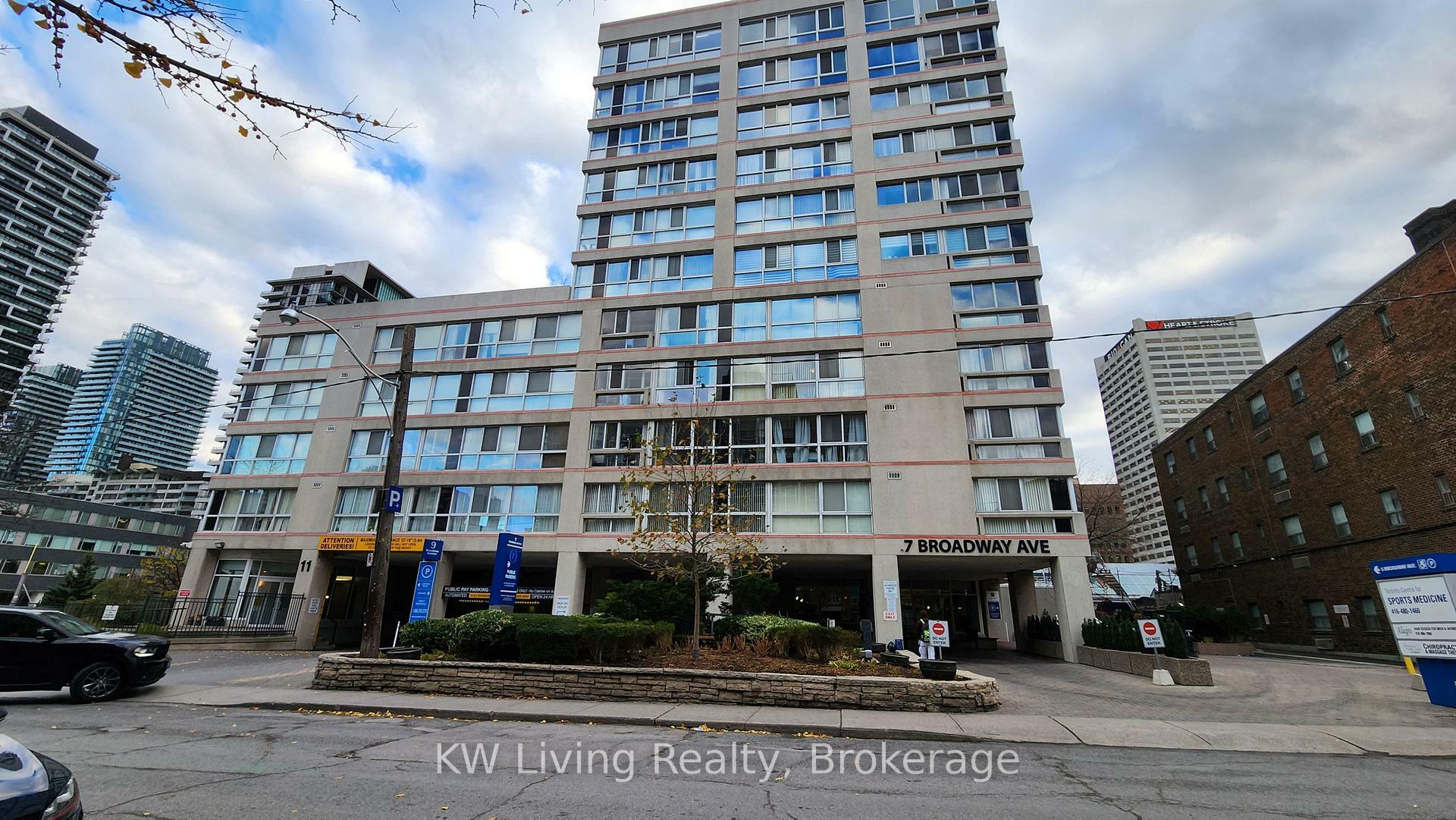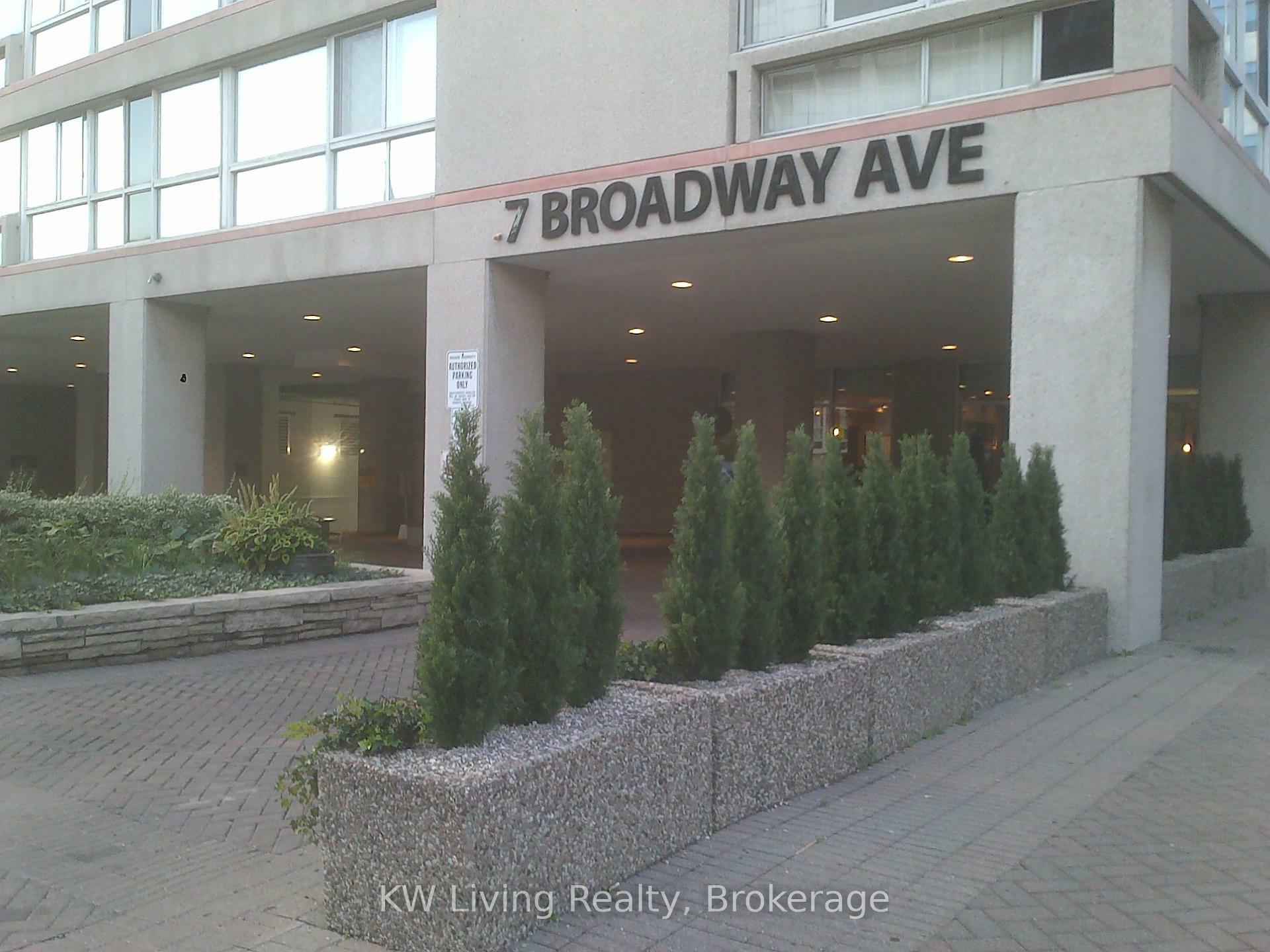


Listing Courtesy of: TORONTO IDX / Kw Living Realty, Brokerage
7 Broadway Avenue Ph-F Toronto, ON M4P 3C5
Active
$375,131
MLS®:
C11990836
C11990836
Taxes
$1,769(2024)
$1,769(2024)
Type
Condo
Condo
Style
Apartment
Apartment
County
Toronto
Toronto
Community
Mount Pleasant West
Mount Pleasant West
Listed By
Kw Living Realty, Brokerage
Source
TORONTO IDX
Last checked Jul 5 2025 at 6:10 AM GMT+0000
TORONTO IDX
Last checked Jul 5 2025 at 6:10 AM GMT+0000
Bathroom Details
Interior Features
- Carpet Free
Property Features
- Fireplace: Electric
- Fireplace: Living Room
Heating and Cooling
- Heat Pump
- Central Air
Condo Information
- Fees: $676
Exterior Features
- Concrete
Utility Information
- Fuel: Electric
- Energy: Energy Certificate: No
Garage
- Underground
Parking
- None
Location
Listing Price History
Date
Event
Price
% Change
$ (+/-)
Jun 19, 2025
Price Changed
$509,900
-2%
-9,100
Jun 16, 2025
Price Changed
$519,000
-1%
-6,000
Apr 29, 2025
Price Changed
$525,000
-4%
-20,000
Estimated Monthly Mortgage Payment
*Based on Fixed Interest Rate withe a 30 year term, principal and interest only
Listing price
Down payment
%
Interest rate
%Mortgage calculator estimates are provided by Better Homes and Gardens® Real Estate LLC and are intended for information use only. Your payments may be higher or lower and all loans are subject to credit approval.
Disclaimer: Copyright 2025 Toronto IDX. All rights reserved. This information is deemed reliable, but not guaranteed. The information being provided is for consumers’ personal, non-commercial use and may not be used for any purpose other than to identify prospective properties consumers may be interested in purchasing. Data last updated 7/4/25 23:10


Description